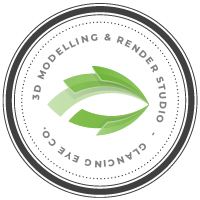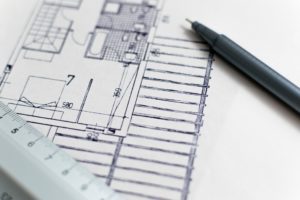Development of the 3D design does not require any extra skills, such as drawing or painting
Some designers, especially those who affiliate themselves with the “old school” of design, still prefer to resort to such solutions as pencil sketches and watercolor wash to create the initial styling of a living space. However, an incredible technological progress had given the designer an opportunity to create the 3-dimensional model of the interior.
This practice has gained vast popularity over the last decade. Although it is a matter of taste and client’s preference, which method of design creation to choose.
Advantages
If we compare conventional design with 3D design and 3D modelling; these last have some undeniable advantages over other forms of visualization:
- 3D modeling is more convenient for the designer. In order to create a sketch or a watercolor drawing, the designer needs a separate studio and a set of tools, such as pencils, brushes, appropriate paper, etc. He/she is tied to his or her workspace, which is usually a small room in an urban apartment, with little to no sources of inspiration. However, the designer who choses the “3D way” usually works on the laptop. That means they can put it in the bag and take anywhere, from a local cafeteria to a beach resort.
- Development of the 3D design does not require any extra skills, such as drawing or painting. Virtually anyone who is even a bit technology-savy and has a lively imagination can try their hand in the field of interior design. Surely, it takes some time and dedication to fully master this craft but it would be much easier than learning how to draw.
- Creation of a 3D visualization takes significantly less time, mainly because computer programs provide the designer with a chance to easily rectify all inaccuracies and mistakes in the project proposal, while altering a drawn model could be quite a daunting task.
- With 3D visualization, designers can create a more precise picture of the future interior, in terms of lighting, color reproduction, and the proportionality of all elements of the living space, thus making it more easy for the customer to understand and appreciate the ideas of the designer. In the majority of cases, the final result will look exactly the same as the 3D visualization; therefore, the customer won’t be having seconds thoughts before approving the 3D visualization.
Forget conventional designs
The world of design keeps in step with technological progress. Besides, it presents more and more solutions for creating the magnificent visualizations. However, 3D design and 3D Modelling is the best among them.

