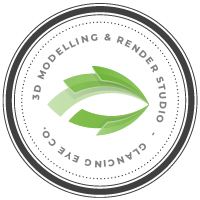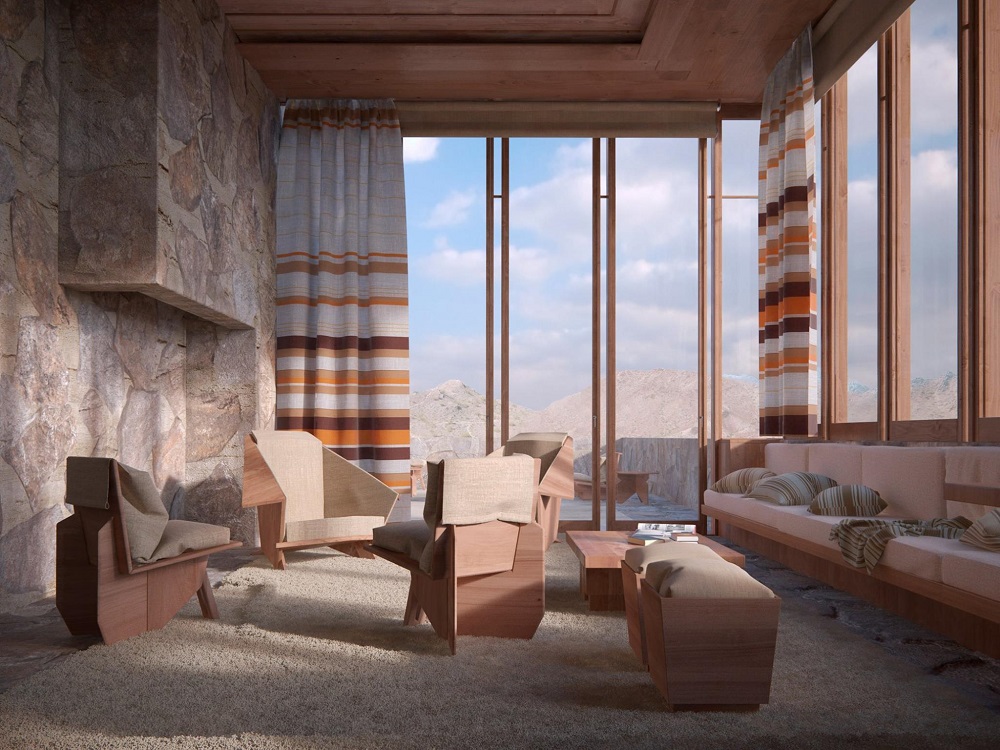The project has succeed in seducing the public’s eyes with a refined hyperrealistic technique, by adding details which give live and make it more tangible
.
Restoring buildings that no longer exist or which were never finished is the goal of the project Hooked on the past. The nostalgia for these architectural constructions accompanies the work of new architects, who use 3D design to face up the challenges in their specialty.
This project “Hooked on the past” tries to convert the architectural wonders designed by Frank Lloyd Wright into virtual reality. Many of these works never saw the light; meanwhile the others were demolished or destroyed for different reasons.
Thanks to different techniques of 3D architectural visualization, the architect and designer David Romero has given new life to three of the Wright’s great projects for the enjoyment of retro architecture lovers. Romero based his projects on old photographs and plans to bring these beautiful buildings back to life
For this digital “resurrection”, Romero chose the Pauson House, the Larkin Building and the Trinity Chapel. Hyperrealistic 3D images of these projects can be found in the official website of Hooked on the past.
Pauson House (Frank Lloyd Wright)
However, Romero has not concluded his mission here, as he is constantly adding new projects, even showing images about the projects that are already in process. In addition, we can enjoy the controversial comments that have aroused among the public regarding these digital reconstructions.
Many Internet users are amazed with the Romero’s work, but others have some objections about the final result of these images. In the forum we can find a huge number of comments supporting and a few of them criticising.
In general, his intention has succeed in seducing the public’s eyes with a refined hyperrealistic technique, by adding details, in his architecture project, which give live and make it more tangible. David improves his work with clean surroundings, skies and furniture, to the point of misleading inexperienced eyes and amazing the specialised ones.
This designer who is in love with retro architecture affirms that: “It has never been so easy to show the future of architecture and even the most modest studios can present their creations through images of great quality (…) But what about the past of architecture?”
David himself is still surprised about how many things are possible to achieve with the new technology. As he says, 3D design has improved to such a degree that renders are often hard to distinguish from a real photo. Also he confesses, for example, even knowing that Ikea catalogues are created by using digital images, sometimes he is not able to distinguish them from the real ones.
This Spanish architect describes the process when creating these wonderful 3D design. First of all, it is necessary to search all the possible information about the project. Plans, perspectives, drawings, sketches, elevations, photographs, etc. are collected. And this material helps Romero to have an idea about the original appearance that the building had.
With this information, he starts the model in AutoCAD. Then he exports the files to the design program called 3Ds Max and he adds all details as lights, cameras and textures, as well as furniture or vegetation. Finally, these renders are retouched meticulously in Photoshop.
Without the slightest doubt, it is a very exhaustive and precise work that elevates 3D design to the category of art.
.

